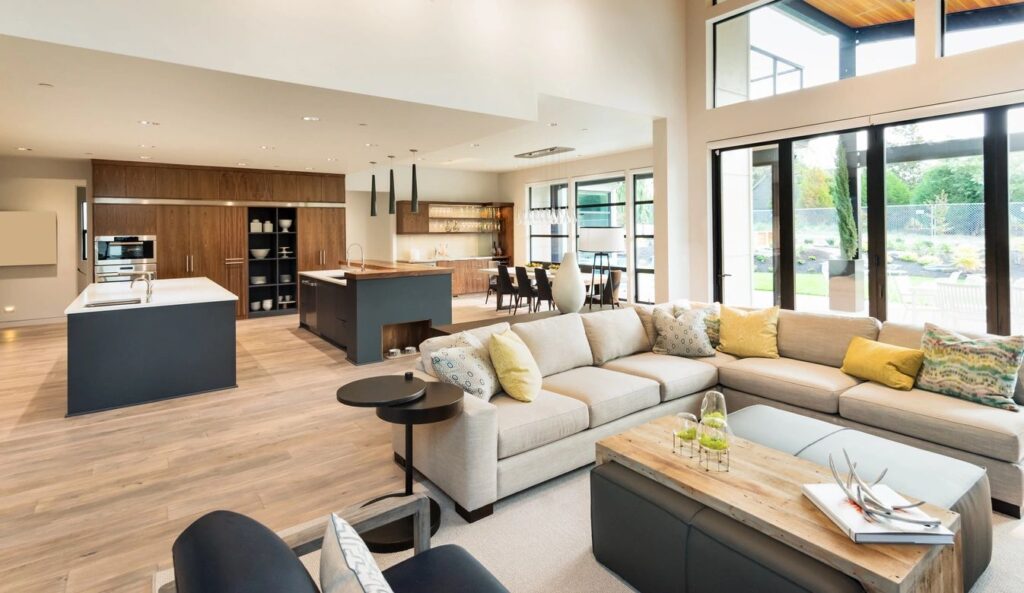The concept of an open floor plan has gained immense popularity in recent years, and for good reason. This design trend fosters a sense of spaciousness, encourages social interaction, and allows for versatile use of space. If you’re considering a home renovation, the idea of embracing an open concept floor plan might be on your mind. In this guide, we’ll explore the benefits, considerations, and steps involved in renovating your home to achieve this sought-after layout.

The Benefits of an Open Concept Floor Plan
- Enhanced Space Perception: By removing walls and barriers, an open floor plan creates the illusion of a larger space. This can be particularly beneficial for smaller homes or apartments.
- Improved Social Interaction: Open layouts encourage seamless interaction between family members and guests. Whether you’re cooking in the kitchen or relaxing in the living room, conversations flow more naturally.
- Maximized Natural Light: With fewer walls obstructing the flow of light, natural illumination can travel freely throughout your living spaces, creating a brighter and more inviting atmosphere.
- Adaptable Design: An open floor plan offers flexibility in arranging furniture and décor. You have the freedom to rearrange the layout to suit different occasions and needs.
- Entertainment Hub: Hosting gatherings becomes more enjoyable, as guests can move effortlessly between the kitchen, dining, and living areas.

Considerations Before Renovation
- Structural Analysis: Consult a professional to determine if the walls you intend to remove are load-bearing. Structural adjustments will require careful planning to ensure the safety and integrity of your home.
- Noise Management: Open layouts can lead to more noise traveling between spaces. Consider incorporating sound-absorbing materials and strategic furniture placement to mitigate this issue.
- Functional Zones: While the open concept promotes fluidity, it’s essential to establish distinct functional zones. Plan how you’ll define areas for cooking, dining, and relaxation without the use of walls.
- Storage Solutions: With fewer walls for built-in storage, consider incorporating creative storage solutions like built-in shelving, storage ottomans, and furniture with hidden compartments.
- Heating and Cooling: Open spaces might require careful consideration of heating and cooling distribution to ensure consistent comfort throughout the area.

Steps to Achieve an Open Concept Floor Plan
- Plan and Design: Work with an architect or designer to create a layout that optimizes the open concept while addressing your specific needs and preferences.
- Permits and Regulations: If your renovation involves structural changes, secure the necessary permits from local authorities and ensure compliance with building codes.
- Professional Consultation: Engage with contractors and builders experienced in open concept renovations. Their expertise will be invaluable in executing the renovation safely and effectively.
- Demolition: The removal of walls and partitions is a significant step. Contractors will carefully dismantle or knock down walls while ensuring structural stability.
- Flooring Continuity: Choose flooring materials that seamlessly transition between spaces. Consistency in flooring can enhance the flow of the open layout.
- Lighting and Décor: Strategically place lighting fixtures to define various zones and add visual interest. Consider integrating cohesive décor elements that tie the spaces together.
- Finishing Touches: Once the major renovations are complete, add finishing touches like paint, trim, and accessories to bring your new open concept floor plan to life.
Transforming your home with an open concept floor plan is an exciting venture that can breathe new life into your living spaces. By considering structural aspects, functionality, and design, you can create a harmonious and inviting environment that promotes connectivity, versatility, and an enhanced sense of openness. As you embark on this renovation journey, remember that thoughtful planning and collaboration with professionals will lead to a successful outcome that beautifully redefines your living experience.
