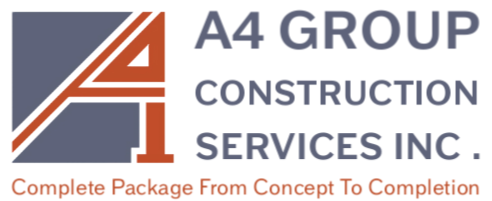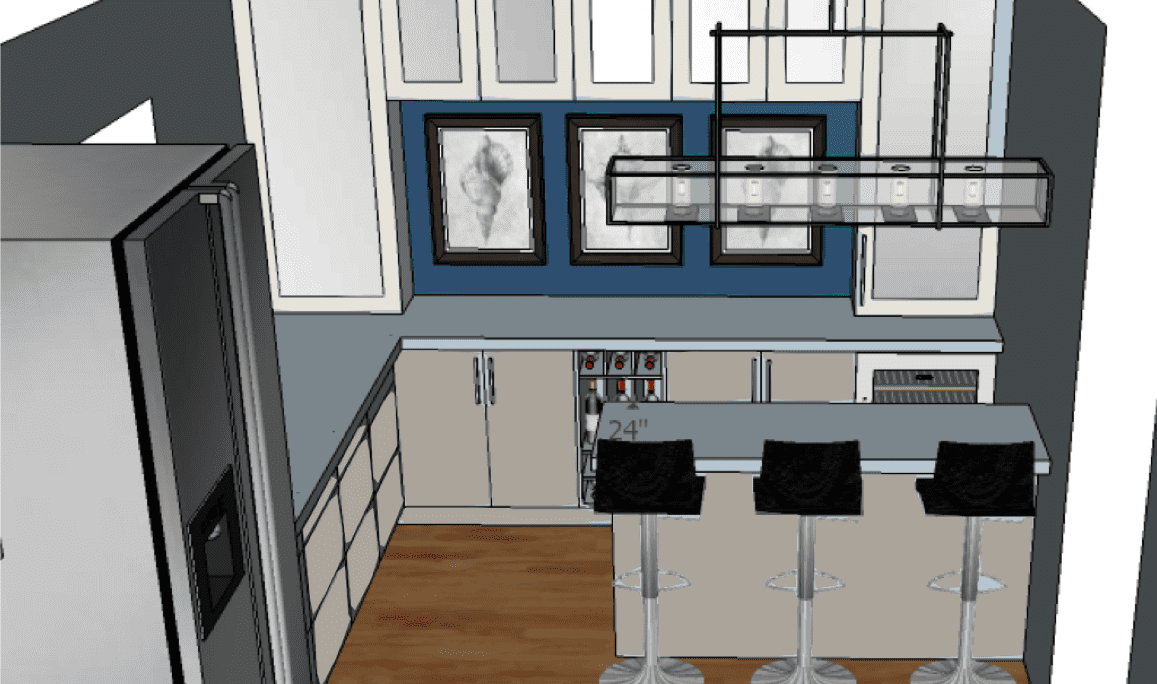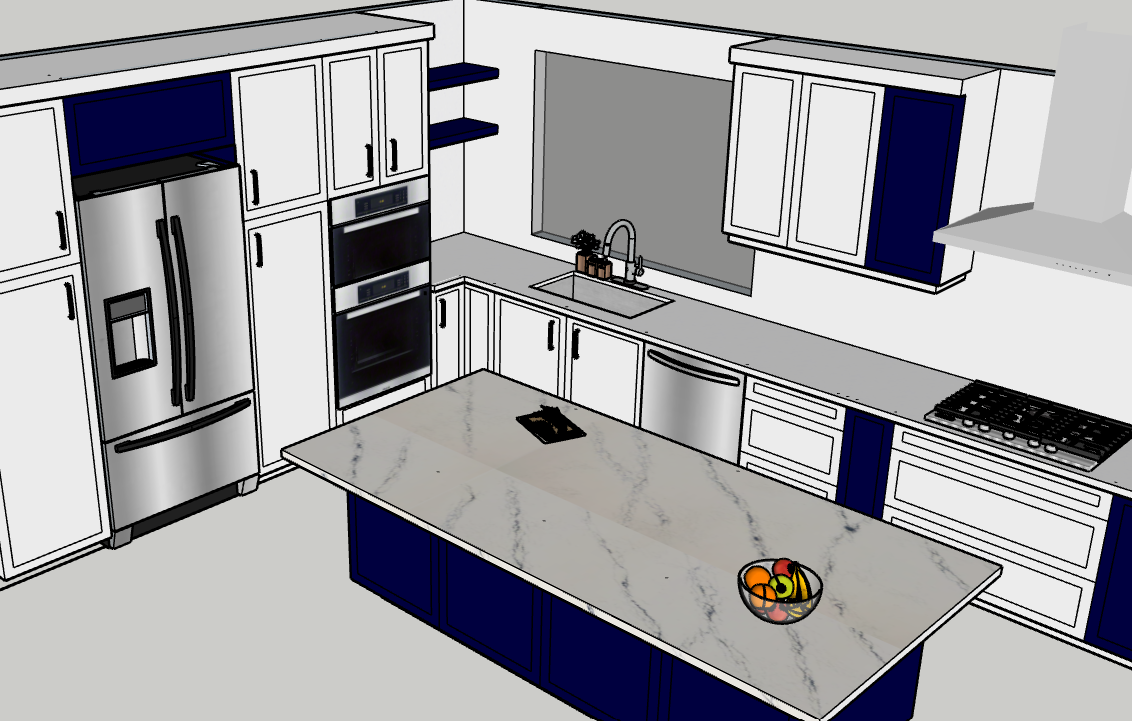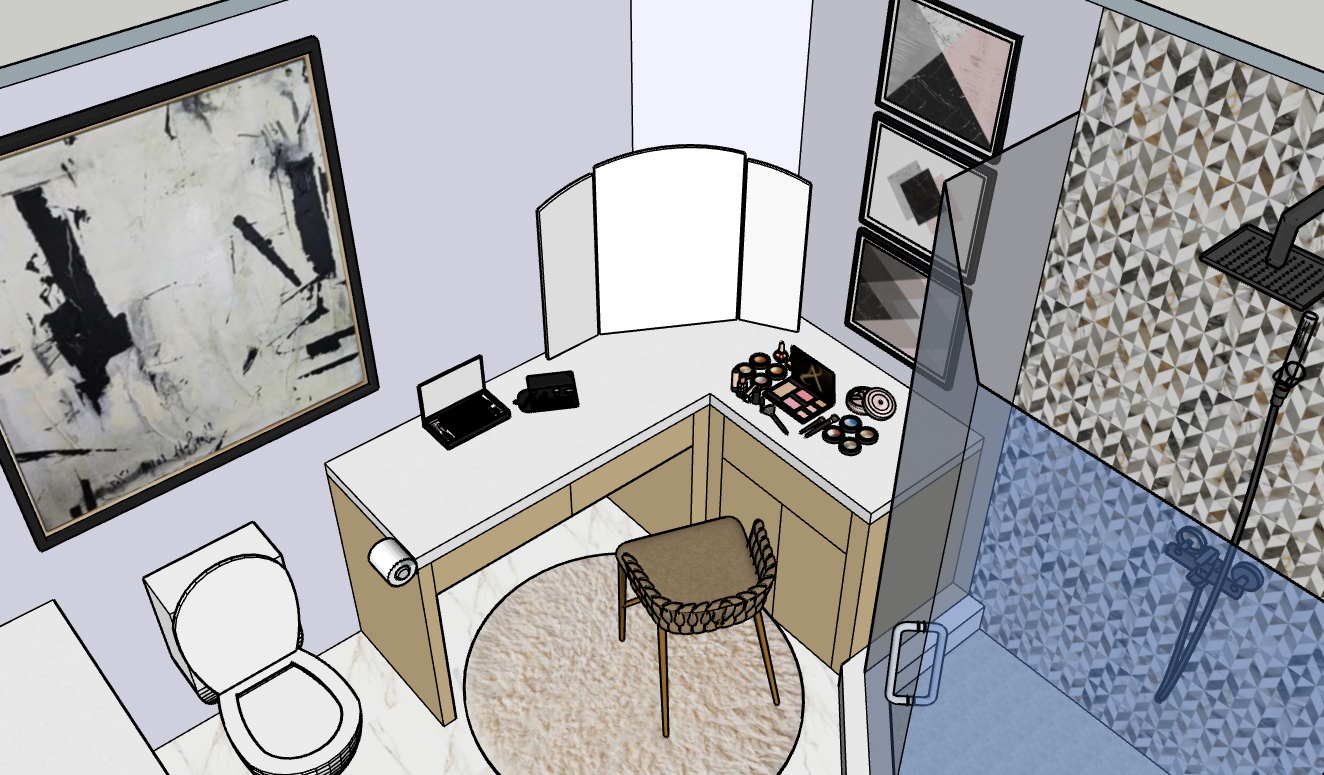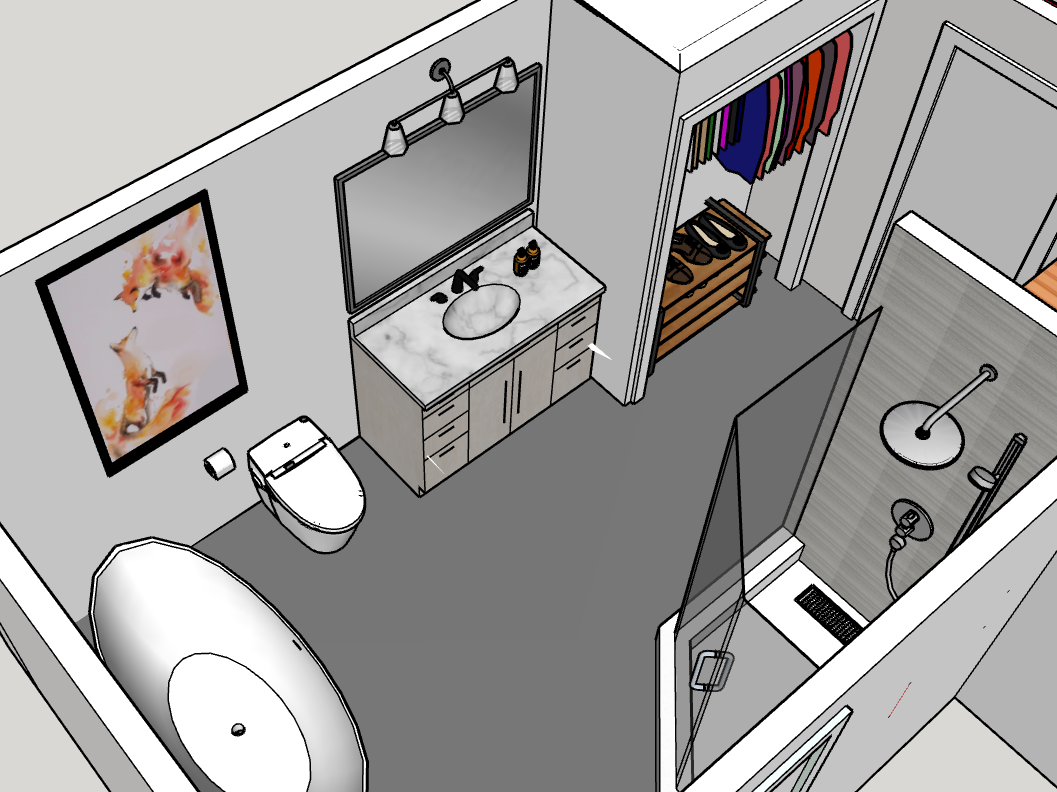Creating Innovative Designs for Interior Spaces
Our Design Process
A4Group Construction Services Inc. offers a wide range of design services, including in-home consulting, space planning, computer-assisted drawings and drafting (CADD), and 3D renderings. These services are available to all residential and commercial projects in the Greater Toronto Area. Click HERE to learn more about our renovation process.
Consultation
A consultation between the designer and client is essential in every project. It serves as an avenue for you to express what you like, your issues with the current space, and any other concerns you may have. As for our designers, the consultation allows us to see your space and learn about your vision, lifestyle, and budget.
Proposal
After gathering essential details from the consultation, we will start conceptualizing a design idea for your space. The proposal will include design pitches for the entire interior, starting from the floor, walls, to the ceiling. Your feedback is important in this phase because this will enable us to create your preferred design.
3D Model
Lastly, we will create three 3D models of the design you want. Our models will allow you to visualize the potential overall look of your home by capturing the interiors from multiple angles and layouts. To begin your project, you will choose which of the three design models you want for your space.
Drop us a line today for questions about our design process.
